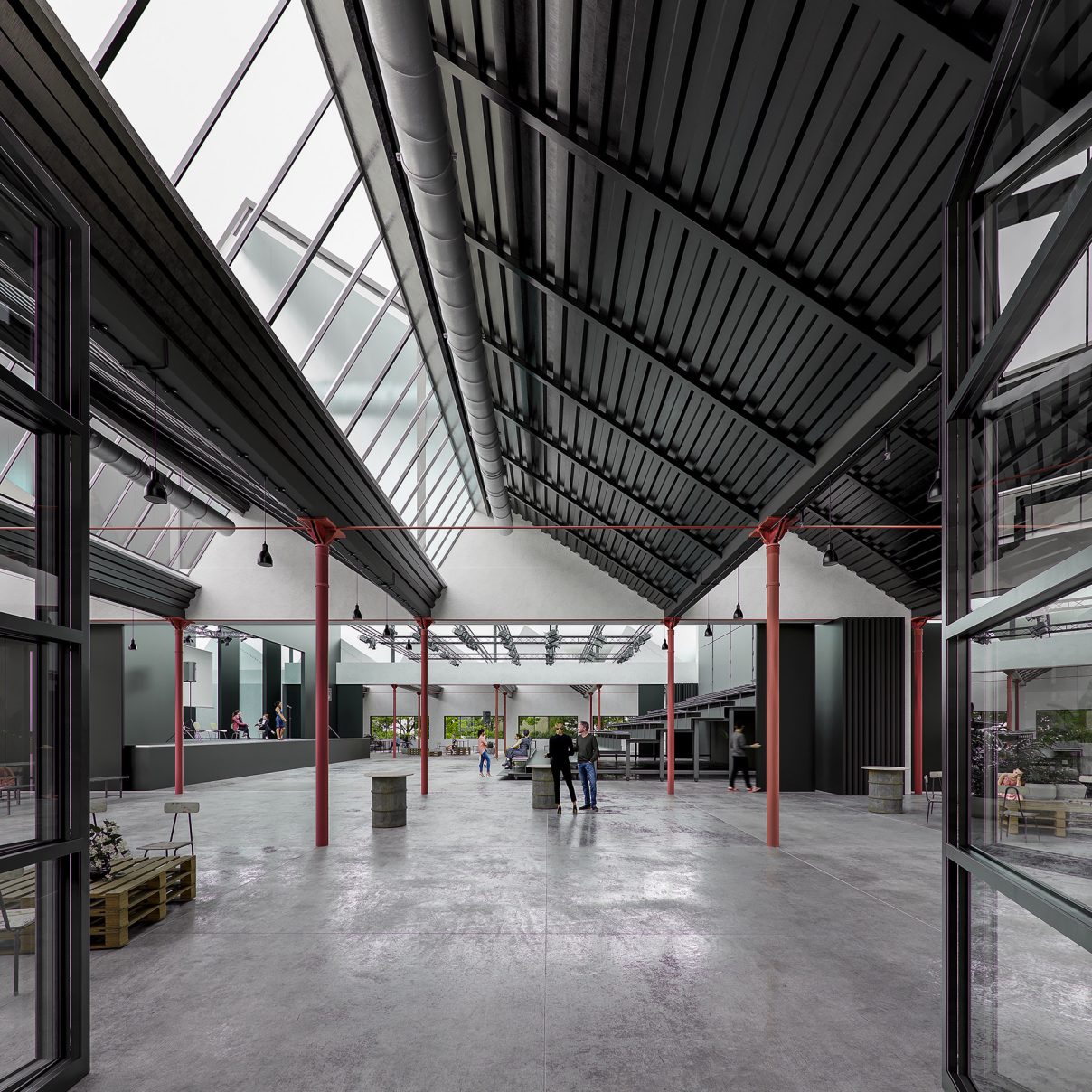Are you planning to go against the flow? We have your back. Read about the competition for the Cultural Centre in Moravska Trebova, where we created a winning set of visuals for a bold proposal by Rusina Frei Architects.
- Rusina Frei Architects asked us to create a set of visuals for a competition for a new cultural center in Moravska Trebova, Czech Republic.
- The main goal was to show why it is better to renovate the former textile factory than complete demolition and following construction.
- We created numerous sketches demonstrating the cultural center’s versatility and connection to its immediate surroundings.
- monolot’s team successfully created visuals that capture the genius loci and promote the renovation in a modern industrial style.
- Rusina Frei Architects’ design and our set of visualization won 1st place in the competition.
Martina Rusina and Martin Frei formed an architectural studio ten years ago in 2013. Since then, Rusina Frei Architects has successfully participated in plentiful architectural competitions. One of their victories is the revitalization of an abandoned brownfield in Moravska Trebova, Czech republic.
Problem:
All the competing studios were asked to create a proposal of a cultural/community center that should be built in place of an old textile factory. Rusina Frei Architects decided to go against the flow, and instead of demolishing, they decided to rebuild and renovate. As we perceived, this risky move created the ambition to go “all-in.” And we knew our visualizations needed to show this bold approach.
Solution:
Rusine Frei Architects’ design has been very close to what we feel comfortable in. We ourselves are working and creating in renovated industrial space. So when we got the model of a relatively empty renovated factory, we knew what could be some of the great strengths of the design that should be showcased the most. What elements should we not forget about? Our team did more extensive research than usual on how community centers, libraries, and exhibition and event spaces function. Based on the references, we decided what aspects to put in the interior and the exterior as well. Moreover, the camera selection process has been much easier, having a comprehensive set of references.
Cultural Centre by Rusina Frei Architects
Results:
As we have created almost an uncountable number of competition projects, we went with what we know works best for us: numerous sketches and camera angles propositions. The main goal was to fill the space and show how it could function.
You can see multiple scenarios and events in the new community center. The ceremony of announcing winners of the architectural competition (that is why there are many people in the black dress code) is an example of a public event held by the city hall. A private conference with different seating arrangements and with catering options is giving out the possibility of renting some part of the community center. These different scenarios defined how we should work with interior cameras.
Our goal was to communicate the advantages of the renovation to locals and that it is not necessary to demolish the factory to create an up-to-date cultural center. We took advantage of the adjacent city park and the immediate surroundings for exterior shots. The greenery plays a key role in the ambiance of the exterior shots. We have also shown that the new square next to the community center will function as a place to hang out with friends or family.
As one of the competition’s requirements, we have also created an aerial picture. However, we had no drone photographs, so we chose to make a night aerial where we only lit up the most important points of town: the church, the main square, and the proposal area.
Conclusion:
Rusina Frei Architect won 1st place in the competition. The mix of modern and industrial design, together with the emphasis on the versatility of the space, was chosen as the best way to create a new cultural center in Moravsá Třebová. Our set of sketches (many of those haven’t been presented) and final images captured the genius loci of the place and successfully showcased the functionality of space for various purposes.
This project is an excellent example of why proper research when creating architectural competition is essential. It can change the will from demolition to renovation.
Client & Architects: Rusina Frei Architects















